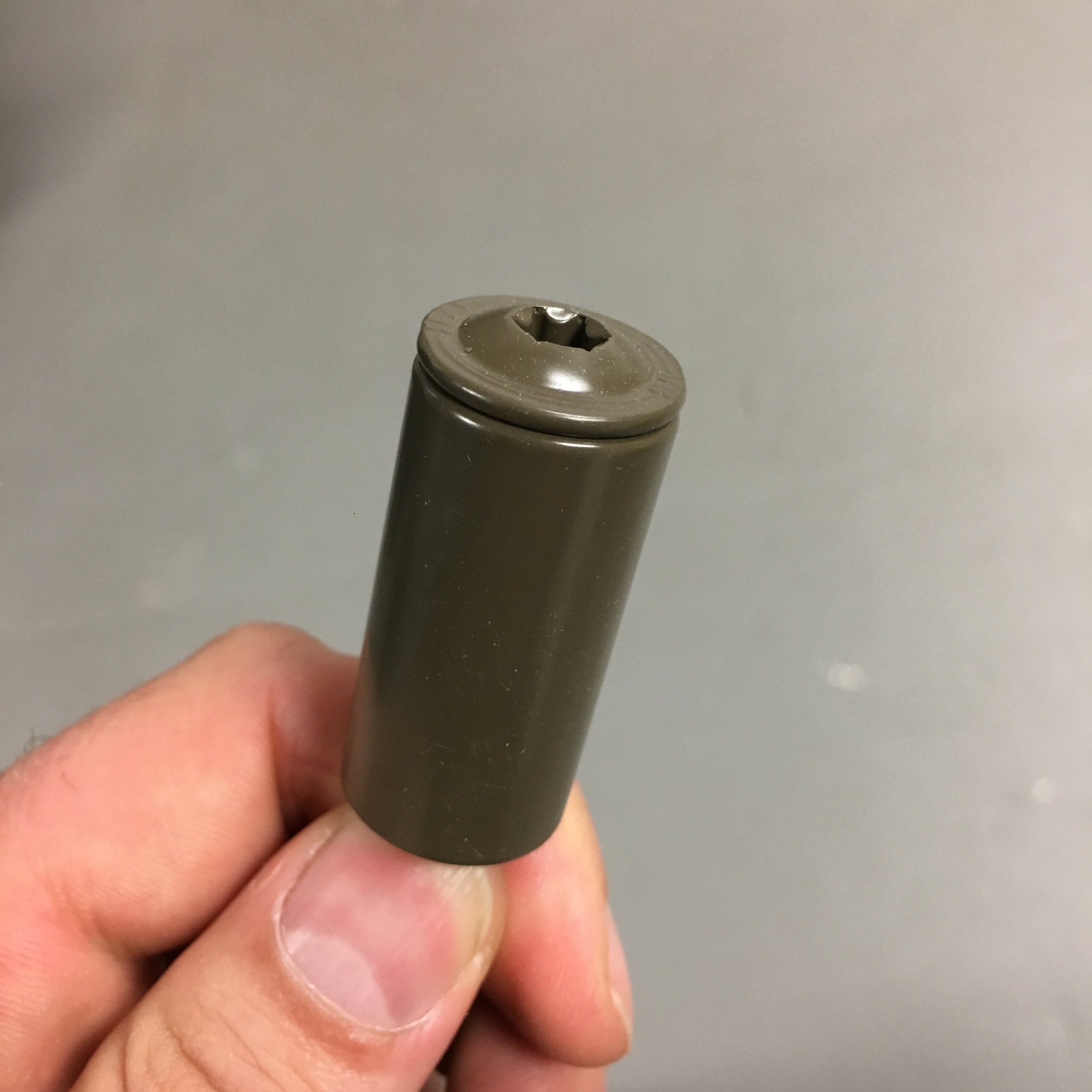I'm reading the book Get your House Right by Marianne Cusato & Ben Pentreath with Richard Sammons @ Leon Krier. The authors propose the idea that Americans place a high value on traditional styles of Architecture, while Architecture schools have mostly forgotten or ignored classical Architectural orders. If this is the case, which I don't disagree, it's important to understand the basic elements of the classical orders. Their placement, proportion and their function as they were intended become the visual building blocks for the American home. Like the human body, the anatomy of the classical order gives us clues as to what the functions of the building are. Let us focus on the two most important functions of a building; firstly, a building should not fall down on you, it should do no harm. Secondly a building should protect you from the weather. This probably sounds a little too basic but at the core of shelter function, this is it, this is all that matters.
The classical orders offer us the visual cues to help us understand that a building will provide these two primal protections. History has shown us that the classical order is well thought out and that it's rigorous rules are time proven and well respected. For thousands of years the aesthetic choices of these early designers has proven to be pleasing to the eye. It's with this bit of information, that we as Architects should respect or at minimum understand the the guidelines that have been laid out for us.





























